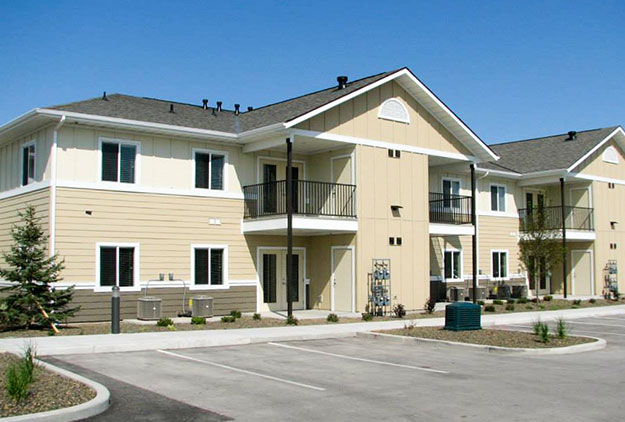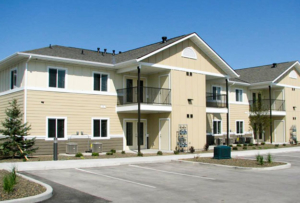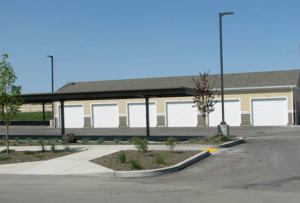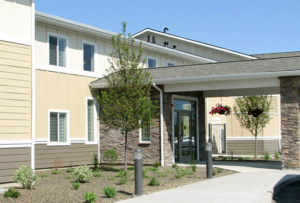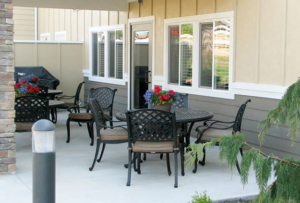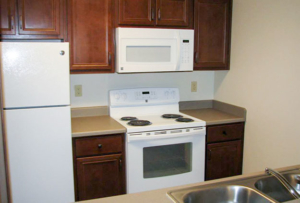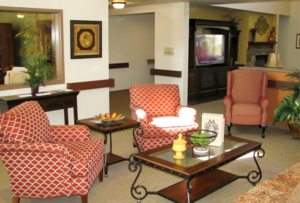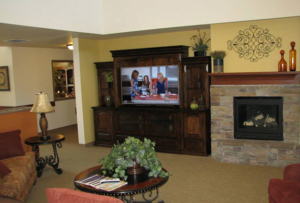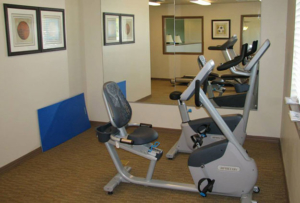Project Overview
Valencia is a new, wood frame building that includes two wings with a central community area in between. Units are a combination of (15) 2-bedroom, (30) 1-bedroom, and (3) ADA units. Common areas include the resident manager’s office, business center, library, fitness center, recycling facility, craft room, kitchen, and community room with fireplace. The development also includes three detached garage/storage buildings with a total of 18 bays.
Erstad Architects designed the building to meet requirements of Energy Star 3.0 and USGBC LEED Platinum for Homes Certification. This is KIER’s fourth project in the state of Idaho with owner, Thomas Development, LLC.

