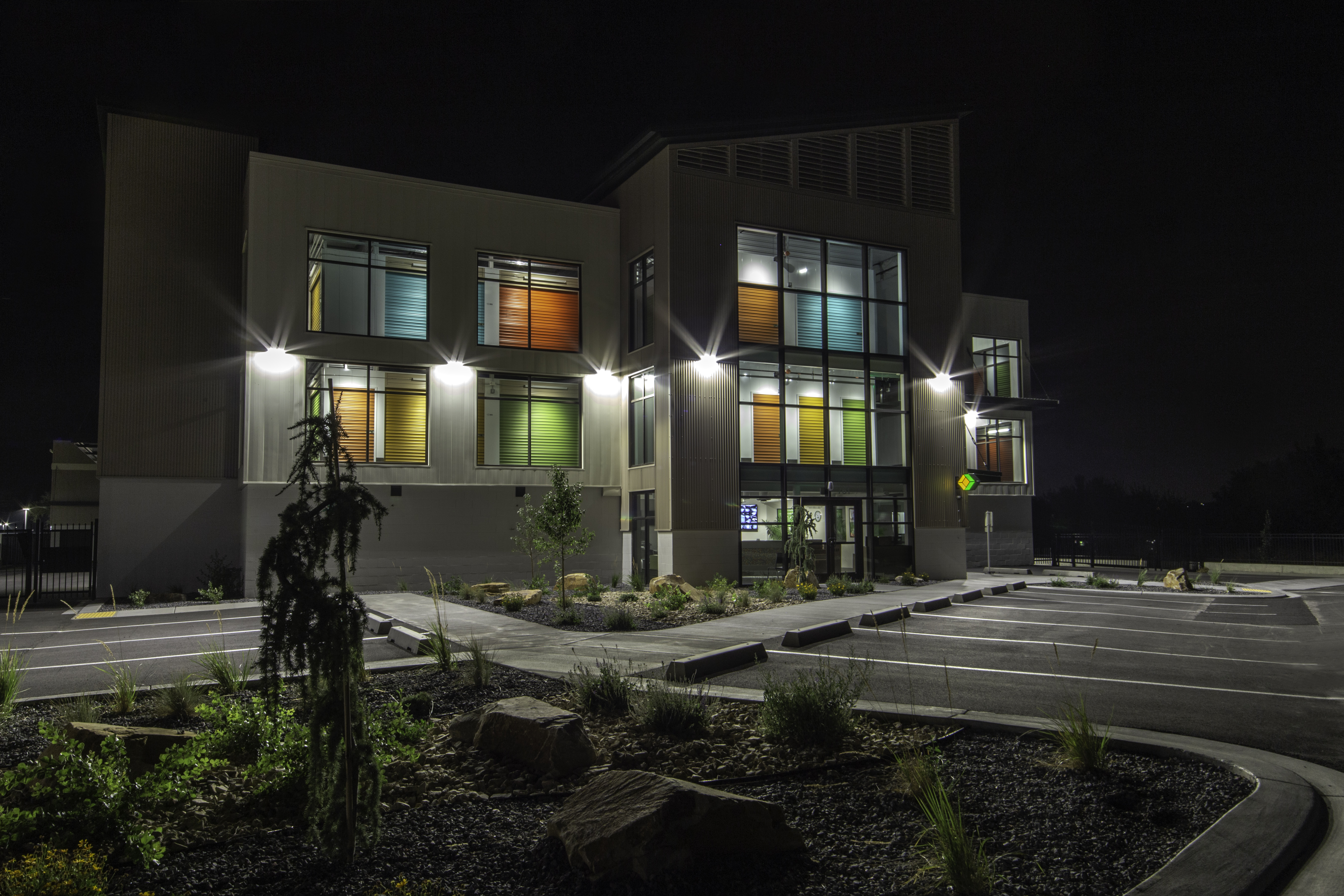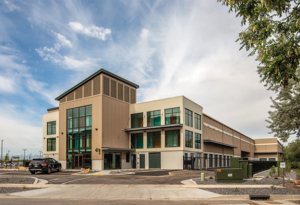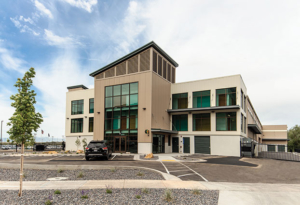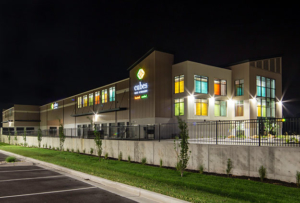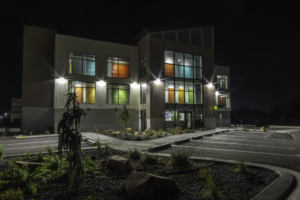Project Overview
Cubes Self Storage Farmington is a progressively designed, multi level storage facility with 650 units, of which 492 are climate controlled. The overall structure is 94,700 square feet constructed on a 2.2 acre site. The majority of the ground units are equipped with overhead coiling doors on the exterior walls that can be loaded and unloaded by automobile.
The structural system consists of heavy gauge steel stud bearing walls and is unique in that there is not a traditional floor system. The poured in place concrete deck bears directly on the studs making this a very cost effective structural system. The exterior is clad with heavy gauge metal corrugated panels combined with smooth panels that are maintenance free. A drive thru breezeway tunnels through the first two floors at the center of the building enabling customers to load and unload while sheltered from the elements.
Valli Architectural Group furnished the design for this high tech, modern facility.

