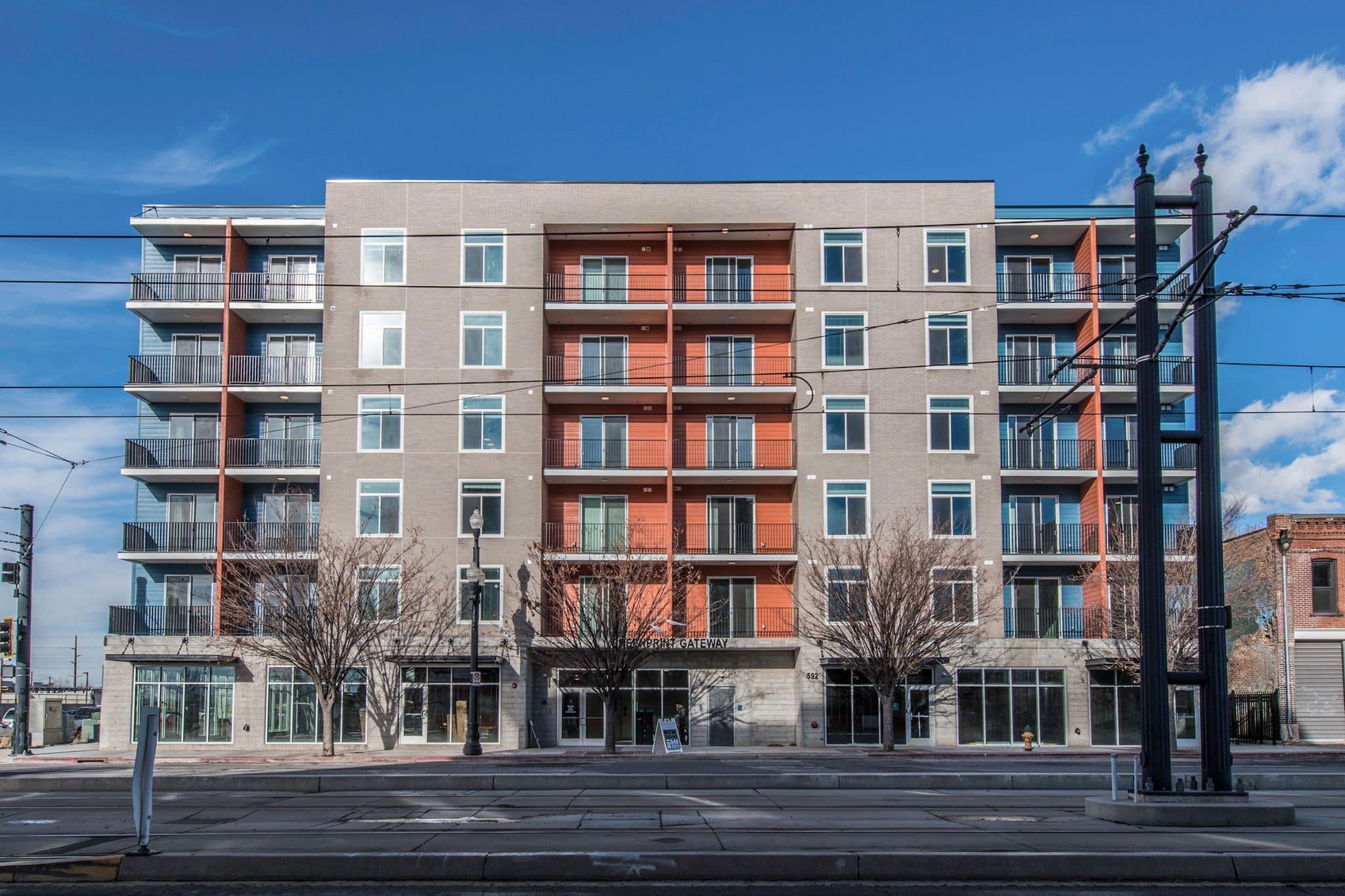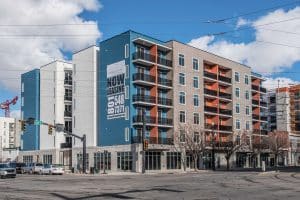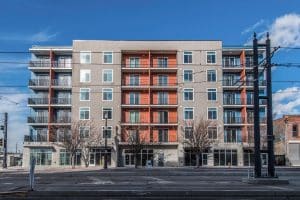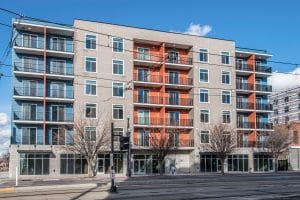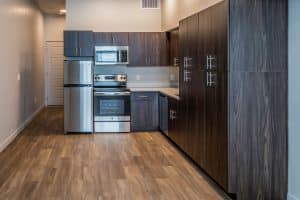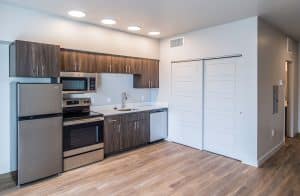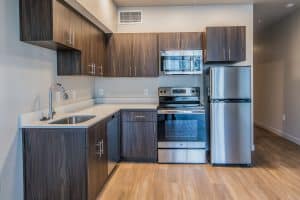Project Overview
This 6-story mixed use community consists of 150 micro, studio and one bedroom apartment units. The ground level consists of leasable commercial space fronting 200 South, a leasing office, covered parking, a dog wash, bike repair and bike storage. The second level has an outdoor courtyard with seating and two fire tables for residents to enjoy and socialize. The building has a gym, central living room, gaming/hang out space, and in house laundry facilities. The units are intended to be simple in their layout and design and consist of a small bathroom and small kitchen. Some units are equipped with dishwashers, and washer/dryer units, while others are more simple with an oven/range.
The exterior consists of Thin brick, horizontal cement board siding and stucco orchestrated in a way to provide interest in materiality and color. Each unit is equipped with a ducted fan coil system which provides more than adequate heating and cooling for the space. All units are 100% run by electricity with gas only being provided for tenant spaces an some roof top equipment. The lighting i 100% LED fixture and energy star kitchen appliances. The building structure is one level of concrete and five levels of wood above that.

