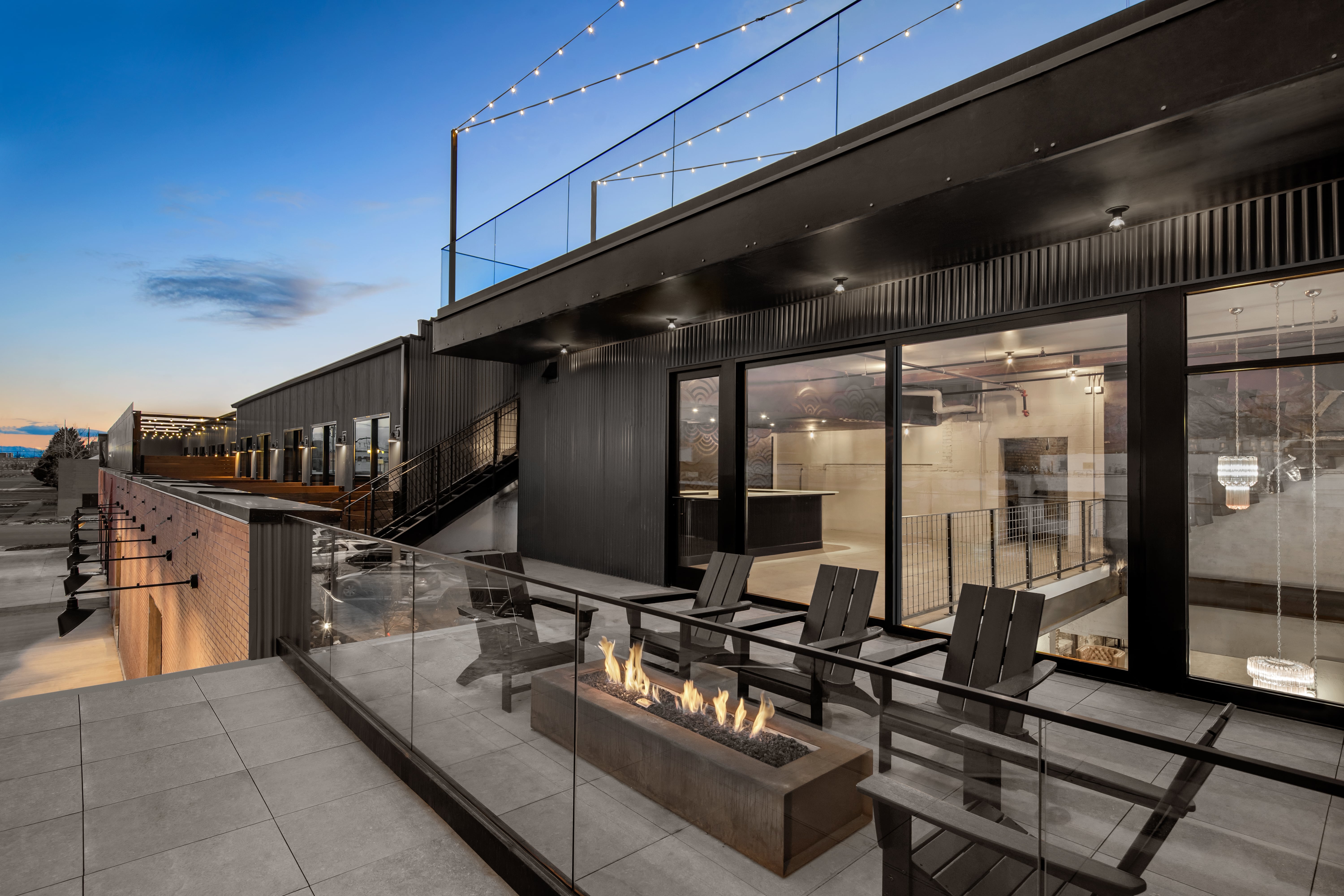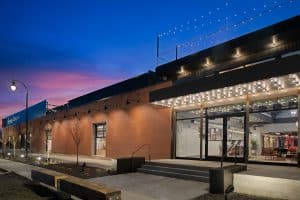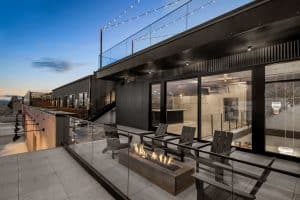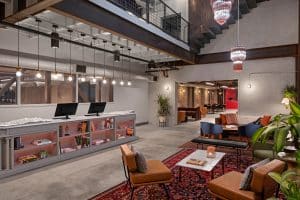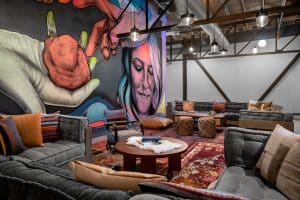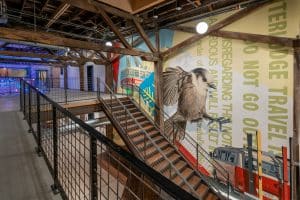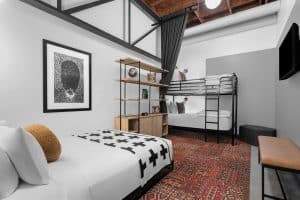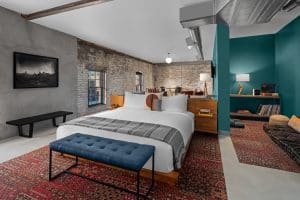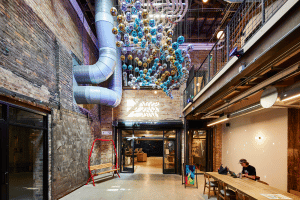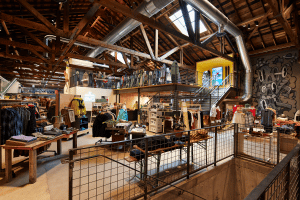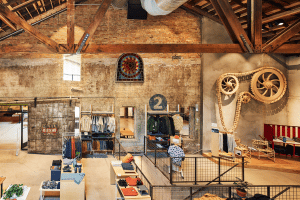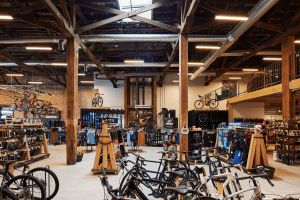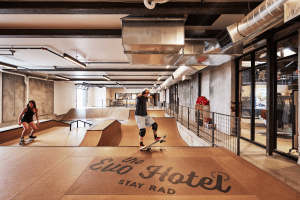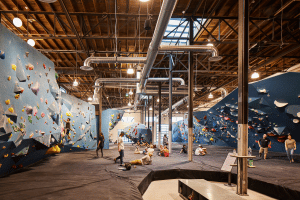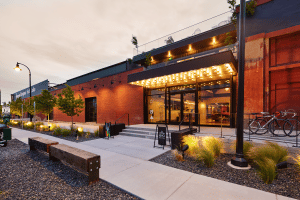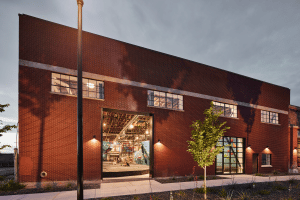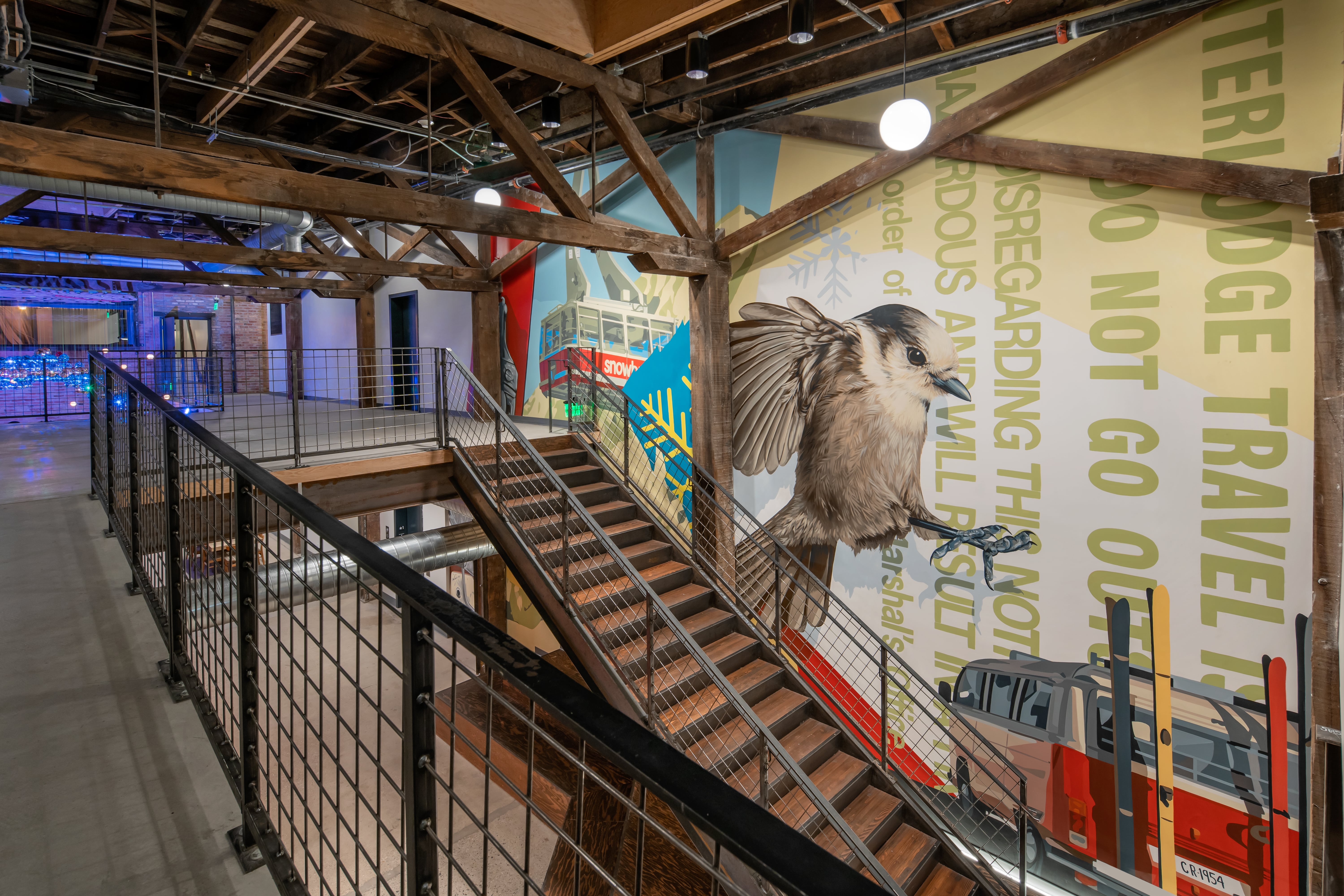Project Overview
The Granary Campus Salt Lake City is a collection of warehouse buildings totaling 106.000 square-feet of mixed-use space for outdoor enthusiasts. The campus gives new life to structures from the 1890’s by transforming them into a one-stop shop for everything outdoors.
The project is a model for preservation standards in the revitalization of the Granary neighborhood of Salt Lake City, Utah. The project includes evo’s hotel lobby, featuring a vast window into a 5,000 square-foot skatepark, retro lodge-style hotel rooms built into the rafters of the original structure, and evo retail store, Level Nine Sports, Salt Lake Bouldering Project’s climbing gym, and a rooftop bare with a view capturing the true grit of the industrial setting of the Granary District with the grandeur of the Wasatch mountains beyond. This adaptive reuse project celebrates not only the rich history of these buildings, but also the relationships between spaces and how hospitality, culture, and activity coexist.
Photos by: @markweinbergnyc for Instagram | www.markweinbergphoto.com.
The Architect for the Granery Campus is Lloyd Architects.

