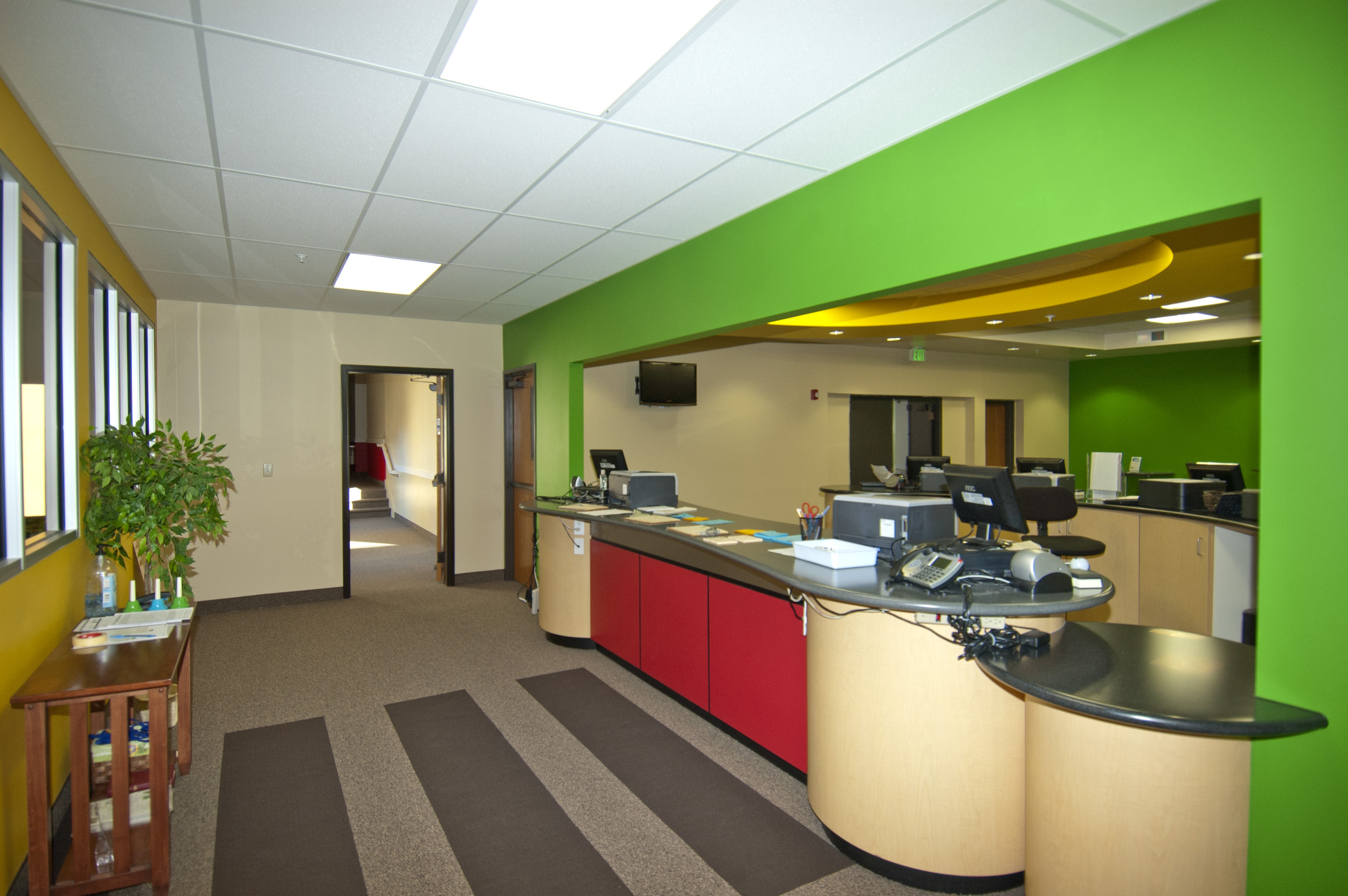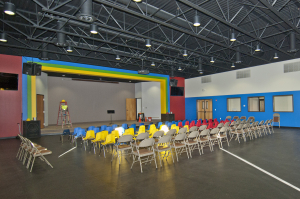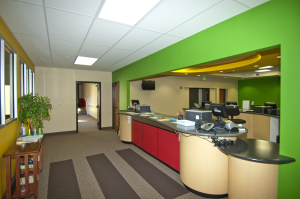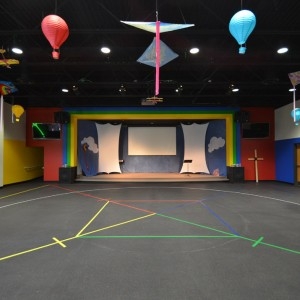Project Overview
The Washington Heights Church remodel is comprised of two additions and interior remodel work. The exteriors of the additions were integrated by combining many of the existing building’s materials and colors for compatibility. One major change includes a new 4,000 sq ft children’s wing equipped with state-of-the-art multimedia capabilities and security. The new design create a safe environment where children feel like they are part of the congregation, but still have their own space. A new Welcome Center was added, as well as a multi-purpose room for the kids. Church members volunteered their time and donated whatever they could in the way of equipment and finances which helped to keep costs at a minimum.




